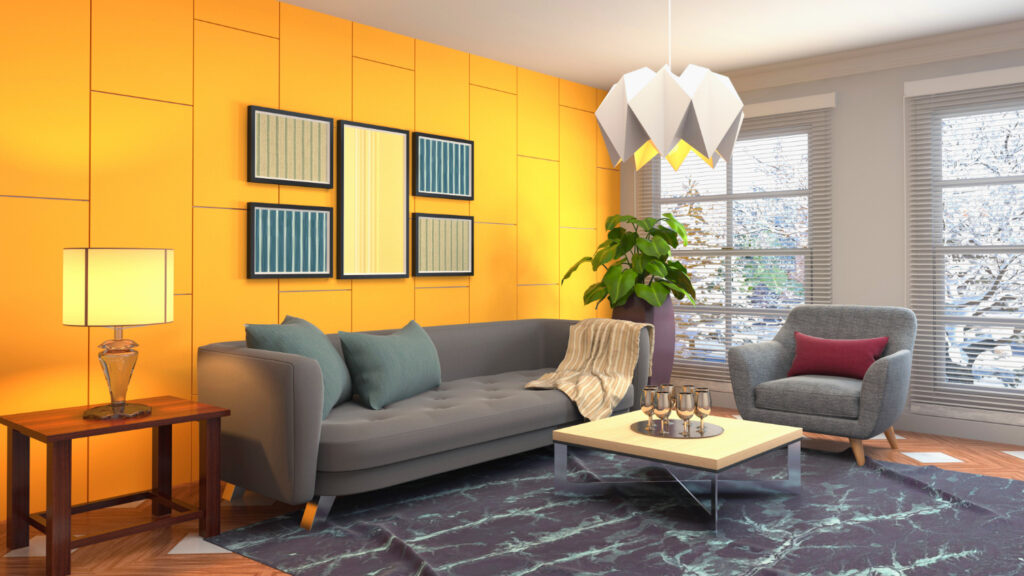STRUCTURAL ENGINEERING
Interior Scopes
Interior scopes in structural engineering encompass the design and planning of internal spaces within a building, focusing on functionality, aesthetics, and structural integrity. This includes layout design, material selection, and compliance with safety standards, ensuring that interior spaces are both safe and inviting.
Key Features of Interior Scopes


- Space Planning: Interior scopes involve the strategic layout of spaces to optimize functionality and flow. This includes considering the purpose of each room, traffic patterns, and user interactions to create efficient and comfortable environments.
- Material Selection: Choosing appropriate materials for finishes, furnishings, and fixtures is crucial. This selection process not only impacts aesthetics but also factors in durability, maintenance, and compliance with building codes.
- Structural Integrity: Interior designs must account for structural elements such as load-bearing walls, beams, and columns. Structural engineers work closely with interior designers to ensure that the layout does not compromise the building’s integrity.
- Aesthetic Considerations: The design process incorporates visual elements, such as color schemes, lighting, and textures, to create appealing and cohesive interior environments. Aesthetic choices are aligned with the overall architectural vision of the building.
- Compliance and Safety: All interior designs must adhere to local building codes and safety regulations. This includes accessibility standards, fire safety measures, and occupancy limits to ensure the safety of occupants.
How Sascon Consultancy Can Help:
At Sascon, we specialize in providing comprehensive interior scope services within structural engineering projects. With Sascon Consultancy’s expertise in interior scopes, you can achieve beautifully designed and structurally sound interior spaces, enhancing both the functionality and aesthetic appeal of your building project.
