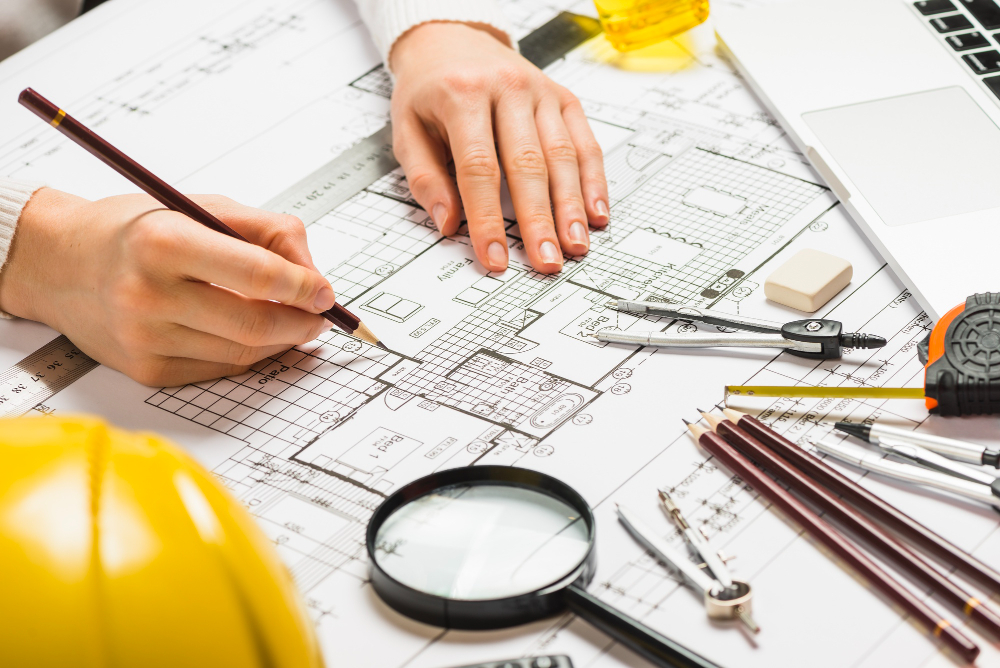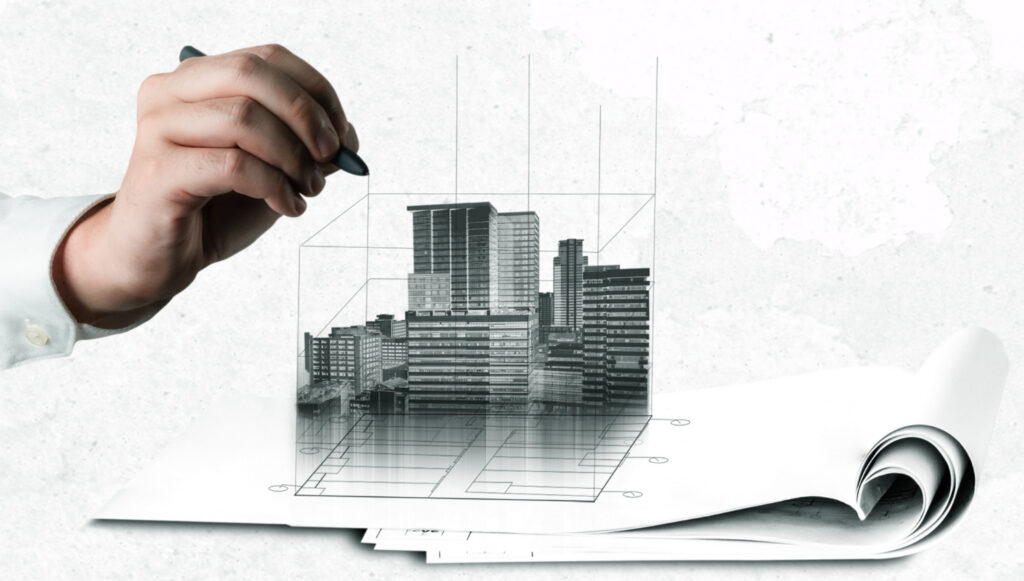STRUCTURAL ENGINEERING
Building Planning
Building planning in structural engineering refers to the systematic design and organization of a building’s structure to ensure safety, functionality, and appeal. It includes several characteristics, such as spatial planning, load distribution, material selection, and adherence to local norms and regulations.
Key Features of Building Planning


- Comprehensive Design: Building planning requires thorough architectural and structural designs that address the building’s purpose, human needs, and spatial organization. This comprises room layouts, circulation patterns, and general aesthetics.
- Load-Bearing Analysis: Structural engineers assess how weight, wind, and seismic activity affect a building. This guarantees that the structure can safely withstand the predicted loads.
- Material Selection: Choosing the right materials is crucial for ensuring durability, sustainability, and cost-effectiveness. The selection method takes into account structural integrity, thermal performance, and environmental impact.
- Regulatory Compliance: It is critical to ensure that the building design complies with local building requirements, zoning regulations, and safety standards. Conformance reduces the likelihood of delays and legal concerns during construction.
- Sustainability Considerations: Modern building design involves sustainable design techniques such as energy efficiency, water conservation, and the use of environmentally friendly materials. This strategy improves the building’s environmental performance while lowering running costs.
How Sascon Consultancy Can Help:
At Sascon, we specialize in building planning services tailored to meet your specific project needs. With Sascon Consultancy’s expertise in building planning, you can be confident that your project will be designed for safety, functionality, and sustainability, paving the way for successful construction and long-term performance.
